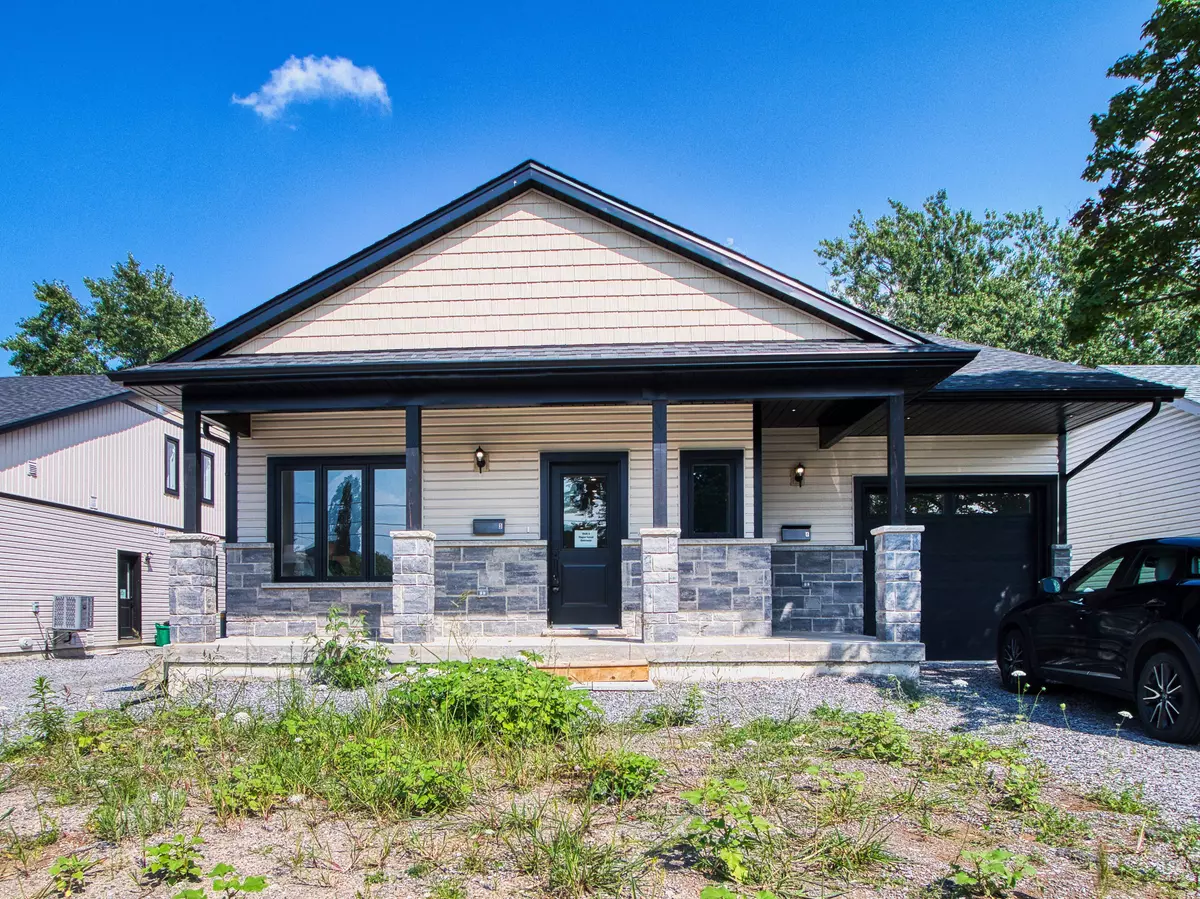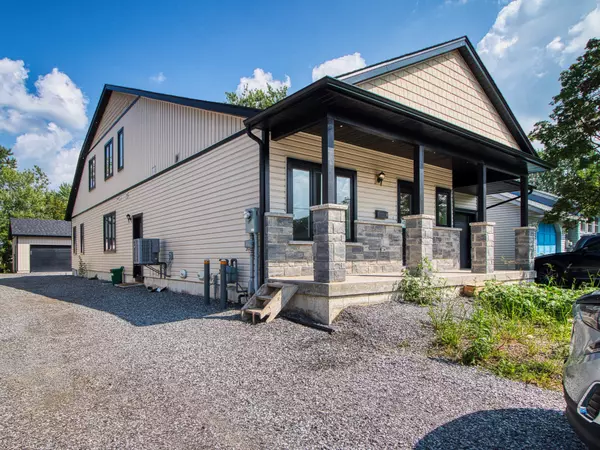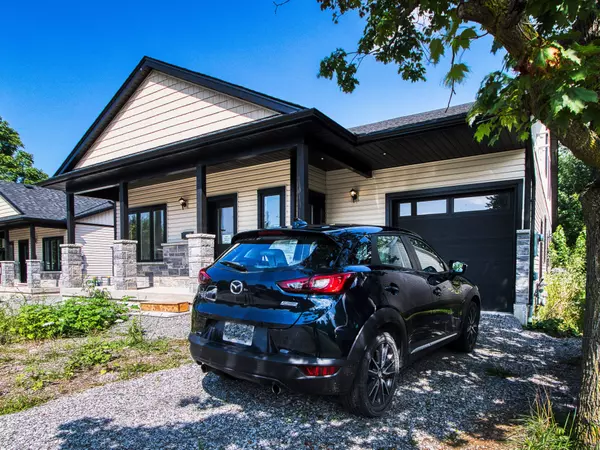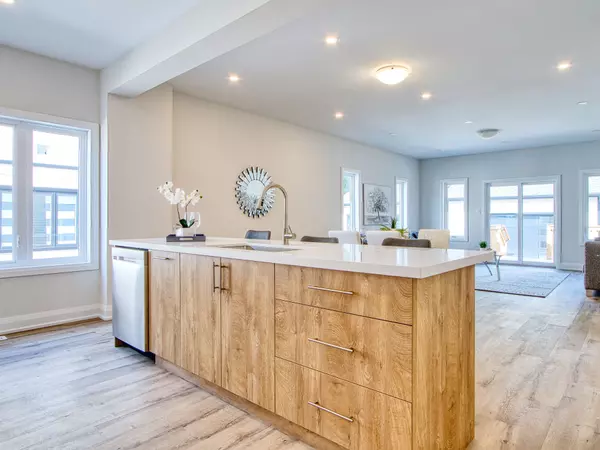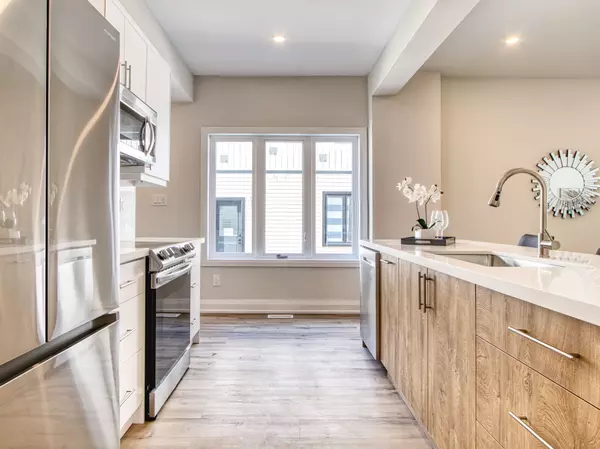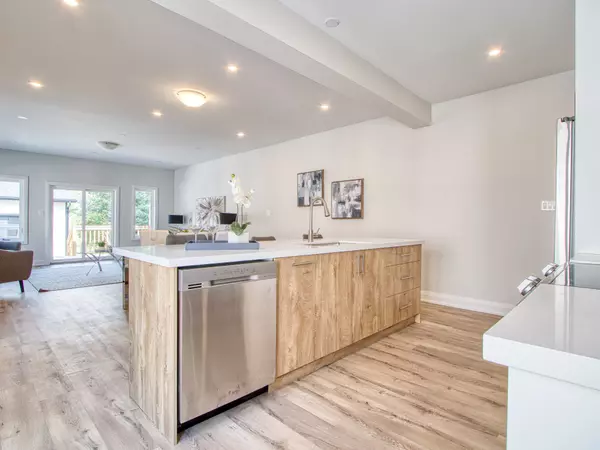REQUEST A TOUR If you would like to see this home without being there in person, select the "Virtual Tour" option and your advisor will contact you to discuss available opportunities.
In-PersonVirtual Tour
$ 799,900
Est. payment | /mo
4 Beds
3 Baths
$ 799,900
Est. payment | /mo
4 Beds
3 Baths
Key Details
Property Type Single Family Home
Sub Type Semi-Detached
Listing Status Active
Purchase Type For Sale
MLS Listing ID X9382990
Style 2-Storey
Bedrooms 4
Annual Tax Amount $1,912
Tax Year 2023
Property Description
Magnificent, New Custom Built, Semi-Detached, 2-Storey, Contemporary Home. This family-oriented neighborhood is close to top-rated schools (Brock University, Power Glen; Westdale Public School); Parks; hospital; Hwy 406, with downtown amenities and retail shopping nearby. The brick front of this home gives amazing curb appeal. The open concept, bright, spacious and modern design includes pot lights; high-quality materials and professional workmanship throughout. This builders masterpiece, completed in 2022, boasts a remarkable 4 bedrooms and 3 bathrooms, 2 kitchens;; separate entrance to a basement unit. offering an unparalleled level of income potential and comfort. The Kitchen is finished with all High-End, stainless steel Appliances, Cabinetry Plus hard surface Quartzite Countertops, Backsplash & Island W/ Breakfast Seating Area over look the living room and patio doors to backyard. You can take advantage of the seasonal scenic views with a walkout to a Professionally Landscaped Oasis. Curated Backyard Features an irregular lot extending over 210 ft lined with mature trees. The Upstairs features 2 generous sized bedrooms and The lower level has a family's favorite place to hang out - A cozy recreation room! This basement also has a spacious 4th bedroom & 4 pc bathroom.. This is an amazing opportunity to just step right into a fabulous home without doing any work! Priced attractive and allows for viewing with great confidence.
Location
State ON
County Niagara
Area Niagara
Rooms
Family Room No
Basement Full, Finished
Kitchen 2
Interior
Interior Features Floor Drain, In-Law Capability, In-Law Suite, Water Heater Owned
Cooling Central Air
Fireplace No
Heat Source Gas
Exterior
Parking Features Other
Garage Spaces 3.0
Pool None
Roof Type Asphalt Shingle
Lot Depth 212.27
Total Parking Spaces 4
Building
Foundation Poured Concrete
Listed by RE/MAX GARDEN CITY EXPLORE REALTY
"My job is to find and attract mastery-based agents to the office, protect the culture, and make sure everyone is happy! "


